LAYOUT, FLOORS, ROOMS
The house was built in the 1960s, and has been recently converted by architect Yannis Kizis in a functional modern loft. It’s intelligent layout offers a bathroom (with shower), a kitchen, a mezzanine bedroom and a living - dining room, all in an open and pleasant space. It's private big veranda, unseen from neighbours, is open to the magnificent view.
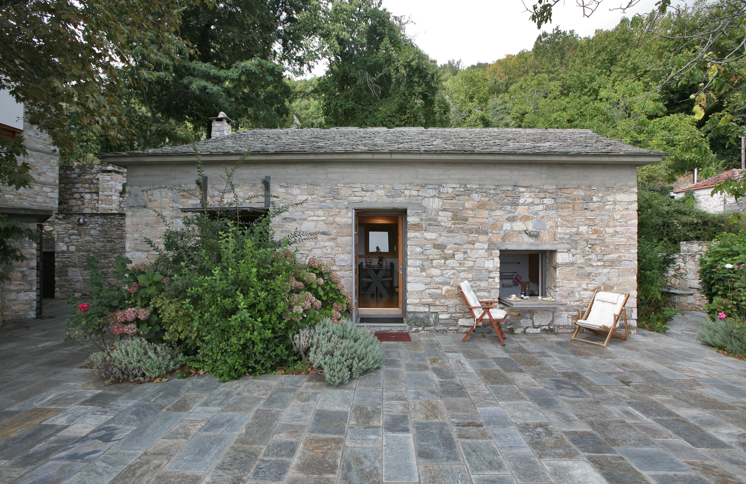
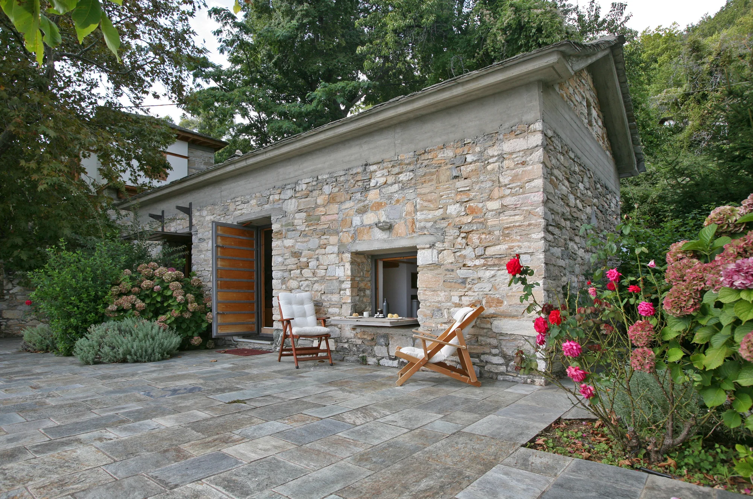
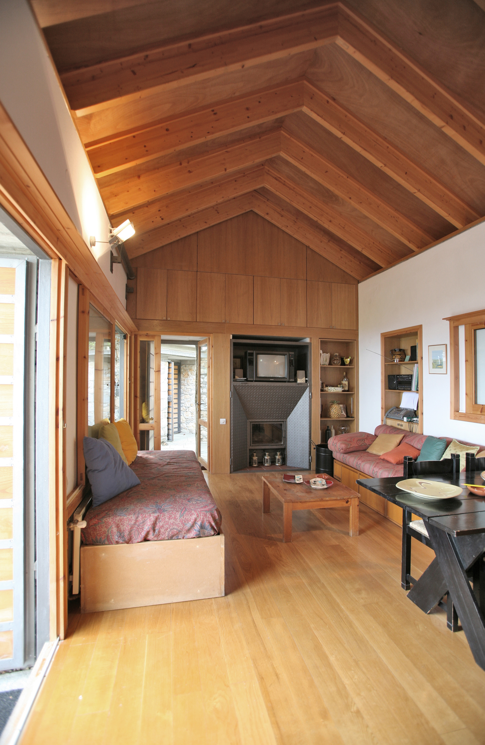
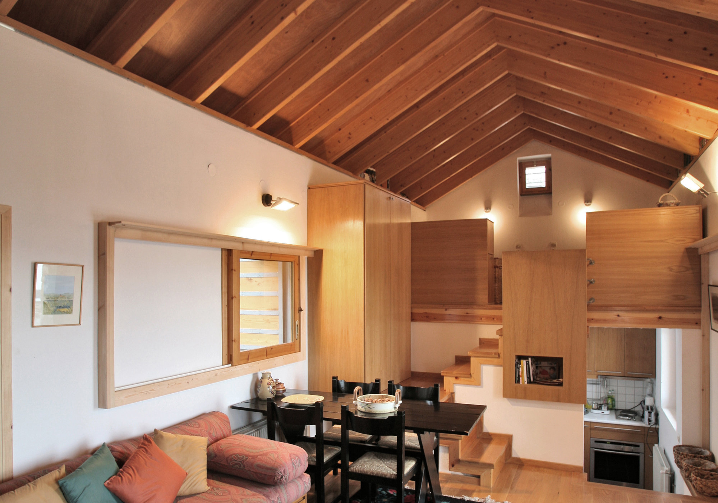
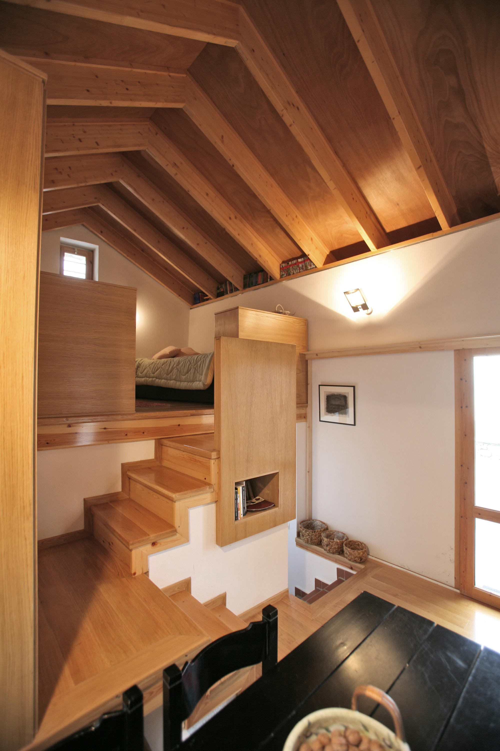
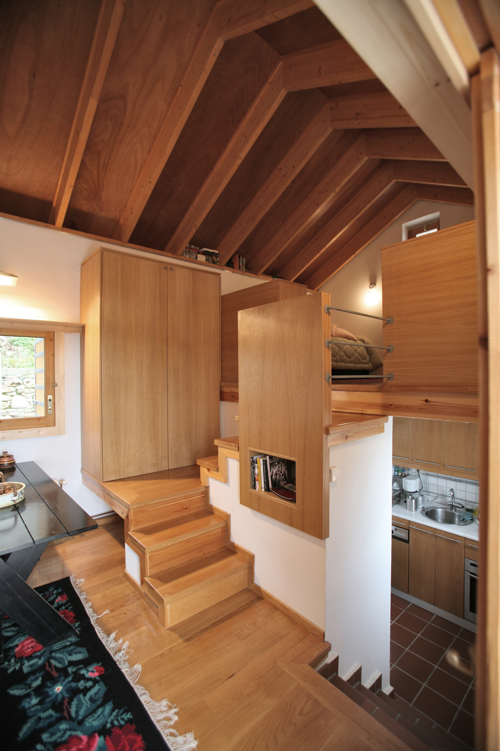
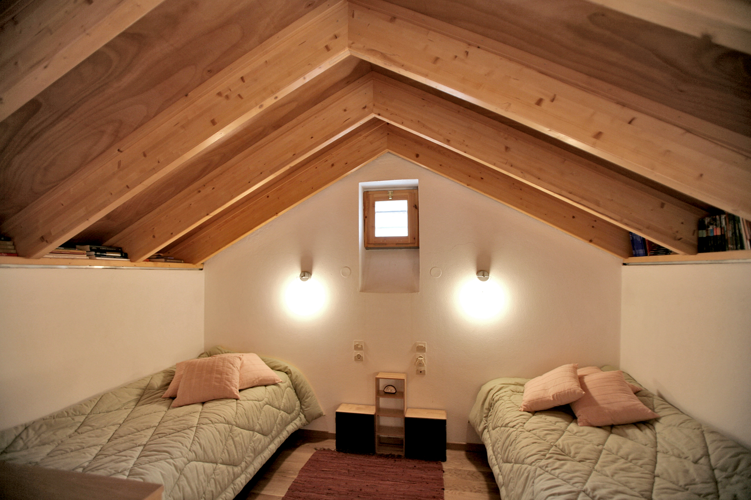
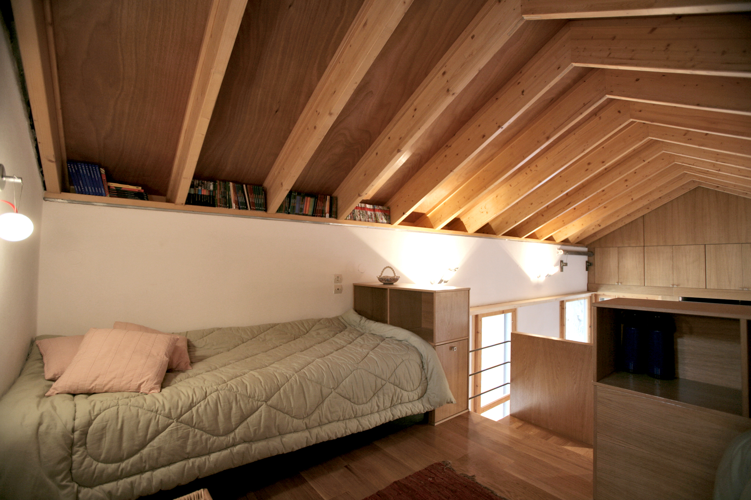
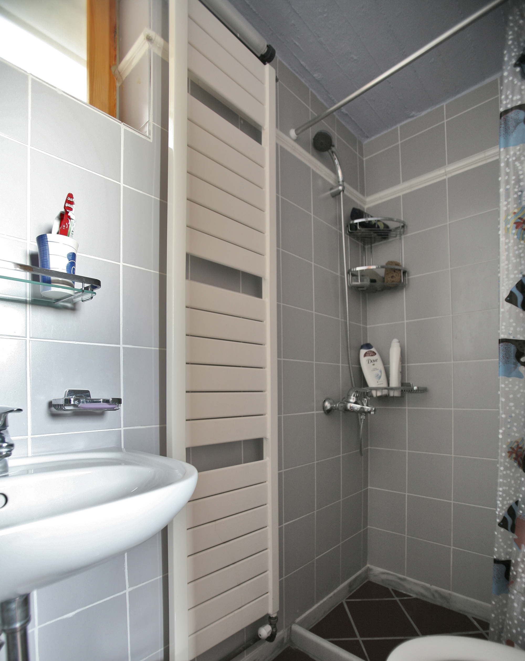
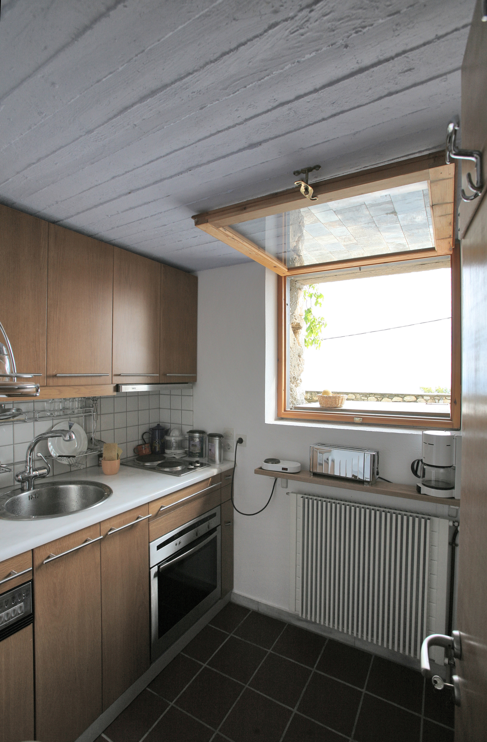
The house is located in a 270m2 property and has a total space of 50m2 (with an attic and a recessed kitchen and bathroom). There are 3 separate beds (with extra sliding beds underneath) and a double bed sofa in the living room.
Accessible by car (10 meters walking distance from the parking).
Caretaker present 24/7.
Fully equipped with linens and washing machine.
Weekly linen change.
independent heating / hot water.
Autonomous fully equipped kitchen (with fridge, oven, cooker, dishwasher)
Modern bathroom.
Fireplace
Big yard, unseen from neighbours, open to the view. Ideal for dining, sunbathing, reading, relaxing, and star-gazing at night, under the shadow of a plane-tree and next to flowerbeds.
No pets allowed
